Do You Need Planning Permission For A Garden Room?
Read this guide to find out if you need to apply for Planning Permission, Permitted Development Rights or Building Regulations for your Garden Room.
You’ve discovered your perfect garden room, the one that gives you everything you want: space, style, light and comfort. In your mind, you’ve even worked out exactly where you want to place it, but before you make that final commitment, what permissions do you need to consider before you proceed?
Building Regulations, Permitted Development and Planning Permission may seem daunting but are actually not, as most garden rooms are designed to meet Permitted Development, do not need to meet Building Regulations and therefore do not require Planning Permission.
Having our own in-house planning service at SMART, we have created this guide to help you understand the different elements.
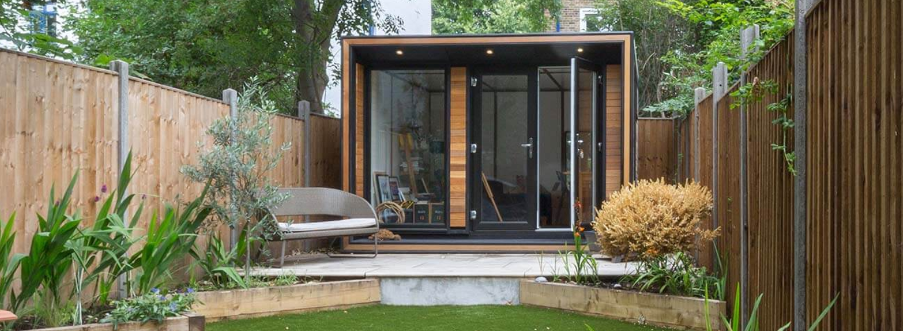
What Are Permitted Development Rights?
Permitted development rights are a national grant of planning permission that allows certain building works and changes of use to be carried out without having to make a planning application.
Permitted development rights are subject to conditions and limitations to control impacts and to protect local amenities.
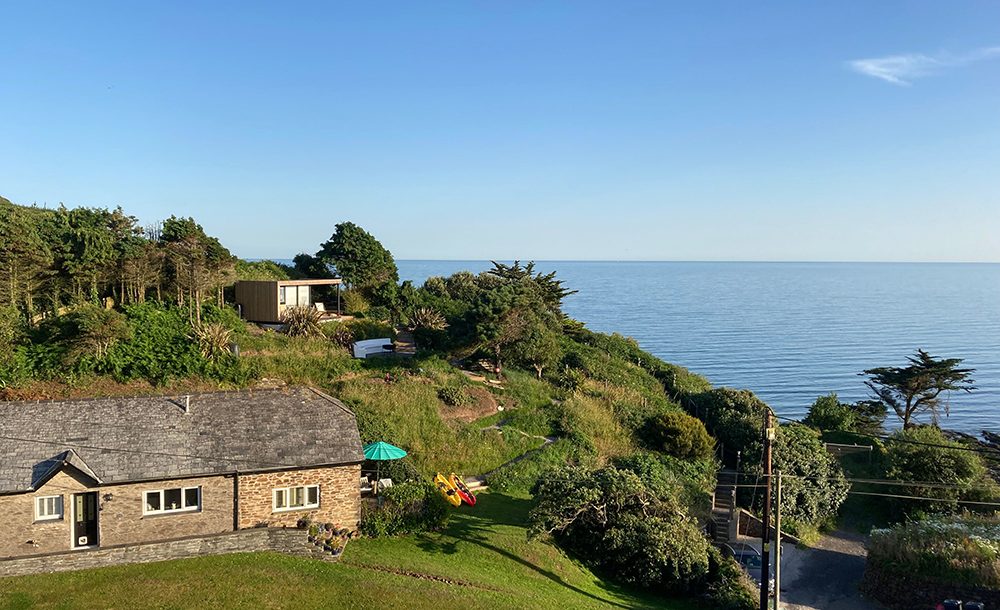
What Is The Difference Between Building Regulations And Planning Permission?
Building regulations set standards for the design and construction of buildings to ensure the safety and health of people in or around those buildings.
Planning Permission seeks to guide the way our towns, cities and countryside develop. This includes the use of land & buildings, the appearance of buildings, landscaping considerations, highway access and the impact that the development will have on the general environment.
What Are Planning Guidelines For A Garden Room? (based upon Permitted Development):
Rules governing outbuildings apply to garden rooms, garden offices & garden studios, for a purpose incidental to the enjoyment of the dwelling house.
Outbuildings are considered to be permitted development, not needing planning permission, subject to the following limits and conditions:
- No outbuilding on land forward of a wall forming the principal elevation.
- Outbuildings to be single-storey with a maximum eaves height of 2.5 metres and maximum overall height of four metres with a dual pitched roof or three metres for any other roof.
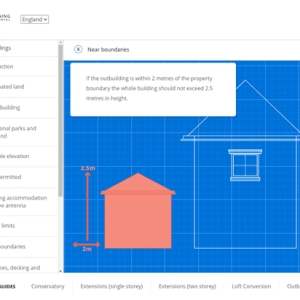
- Maximum height of 2.5 metres in the case of a building within two metres of a boundary of the curtilage of the dwelling house.
- No verandas, balconies or raised platforms.
- No more than half the area of land around the “original house”* would be covered by additions or other buildings.
- In National Parks, the Broads, Areas of Outstanding Natural Beauty and World Heritage Sites the maximum area to be covered by buildings more than 20 metres from the house to be limited to 10 square metres.
- On designated land* buildings at the side of properties will require planning permission.
- Within the curtilage of listed buildings, any outbuilding will require planning permission.
*The term “original house” means the house as it was first built or as it stood on 1 July 1948 (if it was built before that date). Although you may not have built an extension to the house, a previous owner may have done so.
*Designated land includes national parks and the Broads, Areas of Outstanding Natural Beauty, conservation areas and World Heritage Sites.
Please note: The permitted development allowances described here apply to houses and not to:
- Flats and maisonettes
- Converted houses or houses created through the permitted development rights to change use
- Areas where there may be a planning condition, Article 4 Direction or other restriction that limits permitted development rights (Article 4 means the Permitted Development Rights have been removed).
If you fall into any of the above, then you would require Planning Permission for your garden room.
For full details, check out the great interactive guide at the planning portal
If you are in any doubt, the best option is to check with your local planning office. They’ll quickly be able to tell you whether there are any restrictions and advise you on the best course of action.
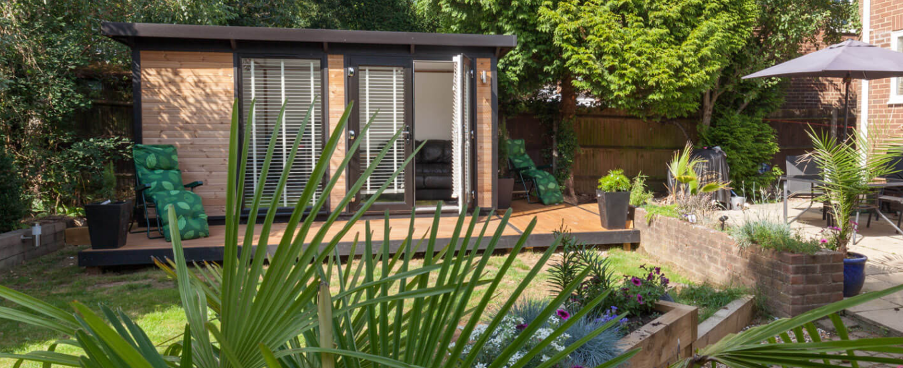
Key
Do Building Regulations Apply To Garden Rooms?
If you want to install a small detached building such as a garden office or studio in your garden, building regulations will not normally apply, however, as you would expect, there are a few caveats.
If the floor area of the building is less than 15m2 and contains NO sleeping accommodation, it can be positioned as close to any boundary as you wish, without needing to meet Building Regulations.
If the floor area of the building is between 15m2 and 30m2, you will not normally be required to apply for building regulations approval providing:
- the building contains NO sleeping accommodation
- the building is positioned at least 1 metre from any boundary or it is constructed of substantially non-combustible materials
Any building which has a floor area that exceeds 30m2 must meet Building Regulations.
The rules around sleeping in a garden room are understandably very strict for health and safety purposes, as the usage automatically transfers from being incidental to the main property, to residential.
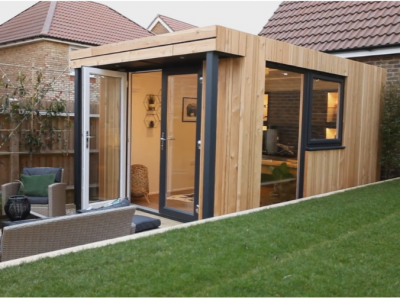 A SMART Garden Office
A SMART Garden Office
Here at SMART, we have spent many years developing garden rooms that meet Permitted Development Rights and that negates the need for Building Regulations.
We do not supply any buildings over 30m2 and many of our ranges are under 2.5m high, meaning that planning permission is not necessary for the vast majority of our garden rooms.
SMART Planning Services
However, there may be some builds where planning permission is required, either because of the size of the plot, the siting of the building in the garden, the height of the building, or the removal of the Permitted Development Rights.
And this is where our planning service comes in.
We have been assisting our customers with their planning applications for years, making the whole process as easy as possible; from obtaining all the relevant information, creating CAD drawings, writing Design, Access & Heritage statements, processing the application and managing it through to fruition.
The requirement for planning permission really shouldn’t be seen as a barrier, the SMART Team are here to make your garden room journey as easy as they possibly can.
Order Your Brochure Now

Now that you’re aware of the regulations that you need to consider, all that’s left to do is start creating your perfect space. With seven garden room ranges, each available in over 60 sizes, you’ll never be lost for choice.
The first step will be to download a copy of our brochure, which contains the key details on all seven garden room ranges and is packed full of photos from real-life installations. We also suggest making a visit to our Suffolk showroom, which is within easy reach of Norfolk, Essex and London.
You’ll also be pleased to know that we’ve made the design aspect truly hands-on. With our garden room configurator app, you can customise your garden room through groundbreaking Augmented Reality. Simply search for Smart Garden Room Visualiser on Google Play or Apple’s App Store and download to get started.
