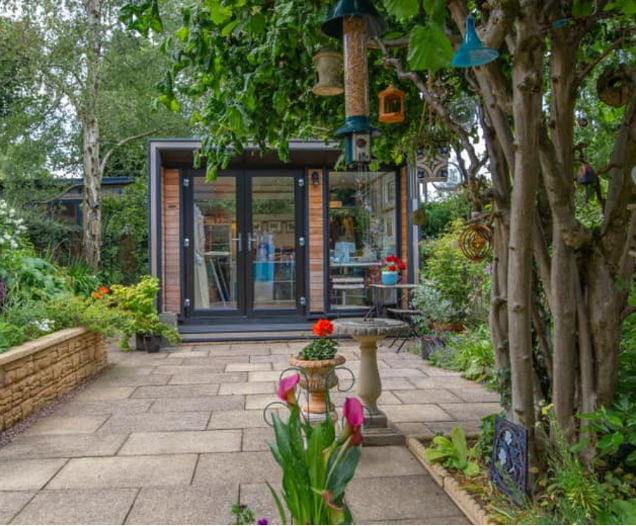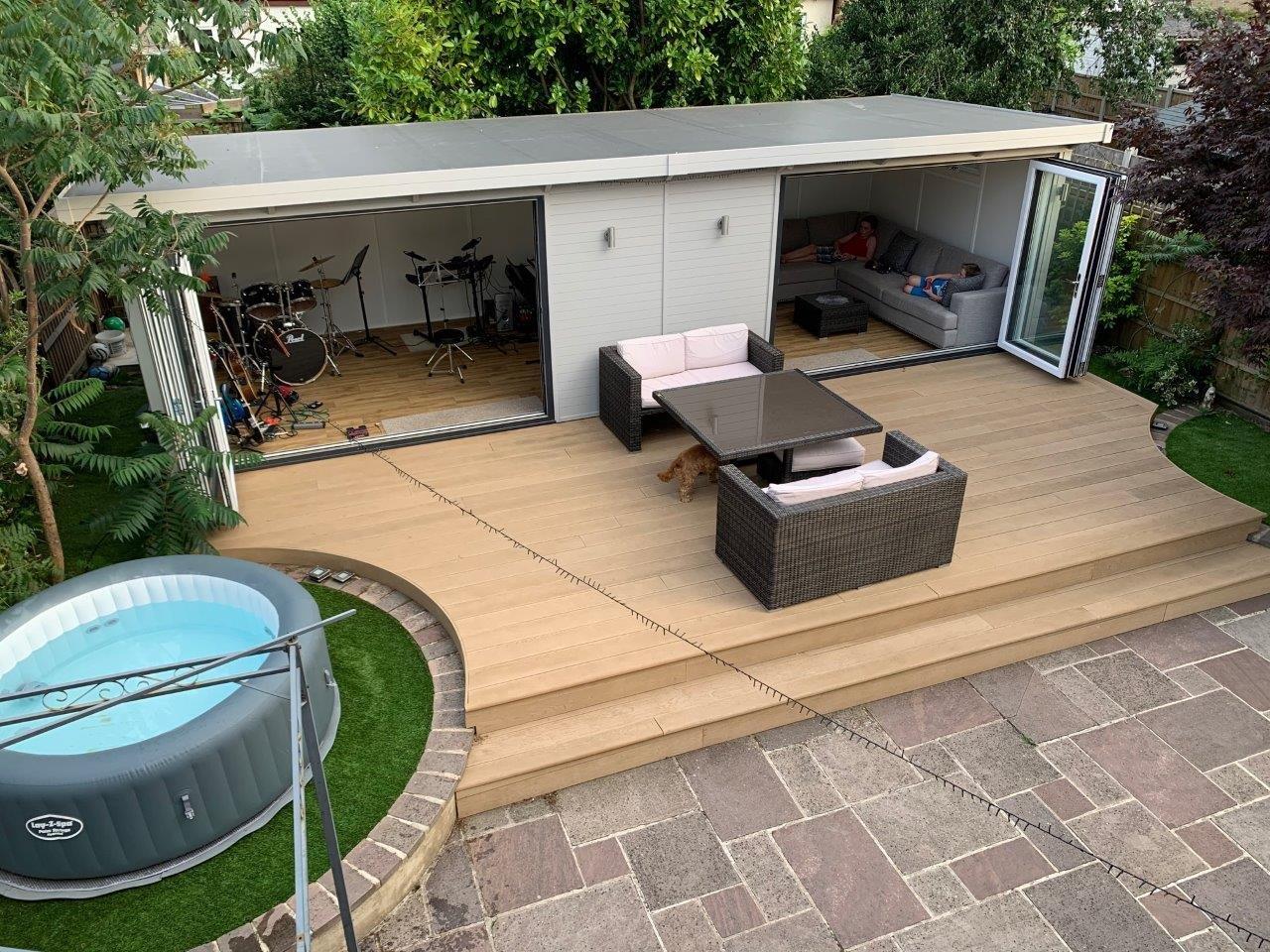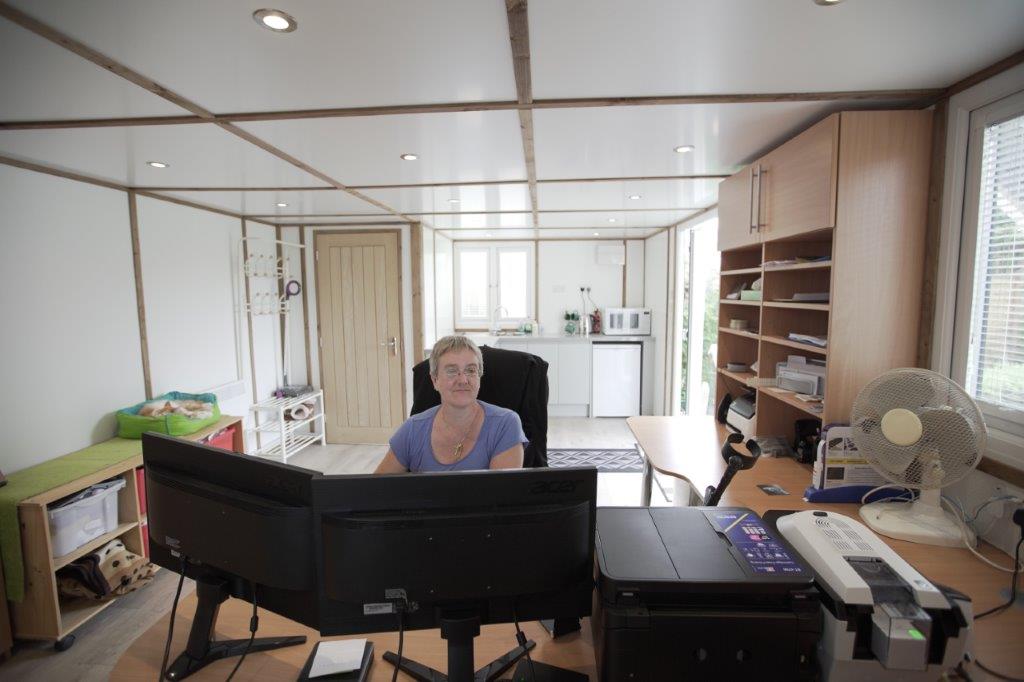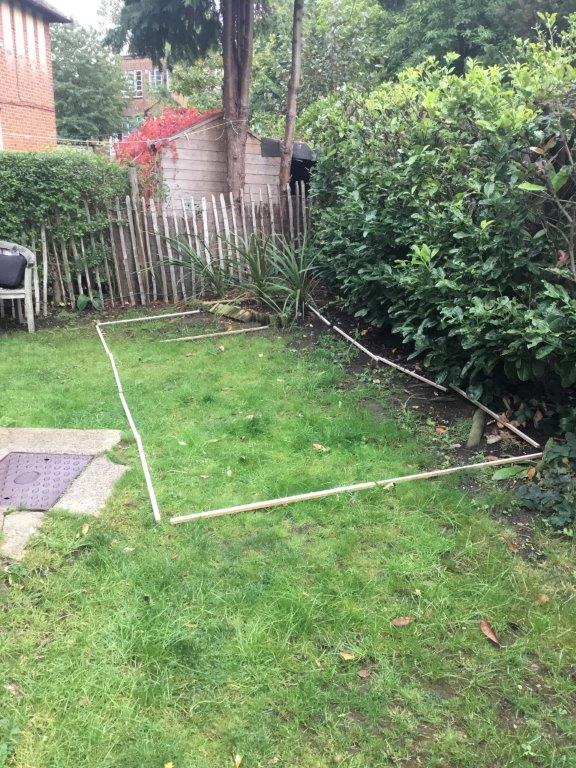Struggling to Move or Extend your home? Consider a Garden Office
Are you looking for a cost-effective and low-maintenance way to gain extra living space whilst adding value to your home? A beautifully designed garden room could be just the solution.
Maybe working from home is going to be a permanent thing, or perhaps your family has grown but your floorspace hasn’t? A SMART outdoor space could solve your internal space restrictions, without having to extend or upsize.
Crucially, if you’re quickly looking to transform your outdoor space for modern living, you could side-step building and planning permission with a purpose-built garden office.
The Smart Solution: A Garden Room
Built to a high spec, and a real design feature, your outdoor living area can become whatever you want it to be. Unlike an extension that’s usually built for a specific purpose, your garden room could be a multifunctional space.
It could be a secluded place to work, a personal gym, a playroom for the children or a super-indulgent hobby room. If you have outdoor space and your budget permits, you may choose to partition your garden room, as is the case with the Belle range in Emmerson Grey (pictured below):
Or you may just need a quiet, stylish permanent office space to work from, free from the distractions of your family. But you may not have the internal space and the budget for an extension for a small office. According to householdquotes.co.uk, the average cost of an extension in London and the South East in 2019 was anywhere between £1,800 and £2,300 per m2 for a good quality extension. Say you are looking for a 4m x 4m extension, you would expect to pay around £28,000 (up to 30% more in London). The equivalent outdoor space within the Belle Range, just as an example, is around £17,724. Of course, these are just indicative costs. We would always advise you to seek independent quotes to weigh up your options.
As an outdoor space, a garden room is far more versatile than an extension. It can be the perfect summer soiree or a winter snug. At SMART, our garden rooms and garden offices are designed for use 365 days a year, regardless of what the weather’s doing. All seven ranges are insulated with industry-leading insulation and superior double-glazed doors and windows.
The insulation value is equivalent to a modern-day extension since insulation is placed into all elements of the building; the floor, the walls and the ceiling to ensure excellent thermal retention. If like the many people you’re having to work from home during the colder months, think about the savings you’ll be able to make in not having to heat the entire house. You wouldn’t have this advantage with an extension!
Make the Most of Your Available Space
The beauty of a garden room is that they come without the hassle of an extension.
Most garden rooms will not need Planning Permission. There are, of course, exemptions to this. You may need Planning Permission if you want an outdoor living space higher than 2.5m (most of our ranges sit at 2.495m high) or your home is in a conservation or are of outstanding natural beauty. It’s always best to check with your local council’s planning department if you’re unsure.
Typically, garden rooms are classed as outbuildings and therefore do not require building regulations, provided the internal footprint is under 30m2. Any bigger than this than Building Regulations will apply.
30m2 is big though, meaning there’s so much you can do without needing to involve the authorities. Just remember that any garden rooms that are over 15m2, will require a 1m gap between the garden room and any solid obstacle to avoid Building Regulations kicking in!
By their very nature, garden rooms are removed from the house. They’re therefore quicker to construct and less disruptive than an extension. But how do you go about making sensible use of your available outdoor living space?
After all, too small and a garden room may not serve its intended purpose very well. Too big, it might dwarf your outdoor space altogether. However, having said that, planning permission will stop you from being able to build on over 50% of your ground space.

Pick Your Garden Location
The devil is in the detail when it comes to choosing a suitable garden room. This is where a SMART Garden Offices’ complimentary consultation can help enormously. In collaboration with you, we explore how you intend to use your outdoor living space and how that use may change over time. We also identify where the natural light falls in your garden, and what design would be best suited to your taste and budget. There are a host of other design and practical features we carefully consider too, but practicalities of space and use are where we always start.
It’s important you cover all bases when it comes to design. You’ll want to consider not just your view from your garden room, but how the design works in relation to the rest of your home. For instance, do you want your garden office to be a focal point or perhaps nestled away from the prying eyes of visitors and neighbours? Attention will need to be given to the suitability of the ground too. Garden rooms can be built on an incline, but you may need to have some groundwork done. That’s why an on-site consultation is so important. As part of our consultation, we’ll plan for the SMART team to carry out any basic site clearance, including the removal of small trees and shrubs, levelling and removal of existing wooden sheds.
It really is quite a simple process. When we visit you, you’ll really enjoy the process as we take you through all the design possibilities. It’s quite a liberating experience and less restrictive than an extension as you create a personal space for you and your family to enjoy.
Best of all, once we’ve finalised your design and agreed an installation date, there’s no huge disruption to your life. Most of our garden rooms are built onsite within a matter of a few days. There’s no mess and no coordinating of different tradespeople. We’ll take care of everything for you.
Take Your Garden Room with You
Most people choose to leave their garden room behind when they sell their home as it’s often a big attraction to buyers. However, if you love your garden room and can’t bear to part with it, you can take it with you.
As Mencap will tell you about their SMART Christmas Grotto that needed to be moved to become a COVID ISO-Hub, it can certainly be done. But it can be a timely and costly process though. The main challenge for Mencap was their location along the Ipswich waterfront. However, their Temple Folly garden room was carefully transported and lifted into position, as if by Father Christmas himself. Most of our garden rooms are not moved in this way though. Being modular buildings that are constructed panel by panel, they need to be taken apart panel by panel, which is why we offer a ‘Remove and Move’ service.
Order a Brochure
If you’re choosing a garden room to give you more usable outdoor space, you won’t need to think about moving anytime soon though.
Our brochure is packed full of garden rooms, offices and studios, complete with full specifications, photographs, ideas and inspiration. Although we do not offer a bespoke build option. However, with over seven ranges in 60+ sizes in 13 different colours, you would be hard-pressed not to find a design that feels bespoke.
A SMART Garden Office is always tailored to your exact design tastes and garden dimensions. There’s no second-guessing what will work for your outdoor space. Your garden room is both a financial and emotional investment. So, why not start your journey to better living and clever design and download a copy of our brochure today.
We promise to never put any pressure on you – we’re just friendly designers and engineers passionate about creating inspired outdoor living spaces.




